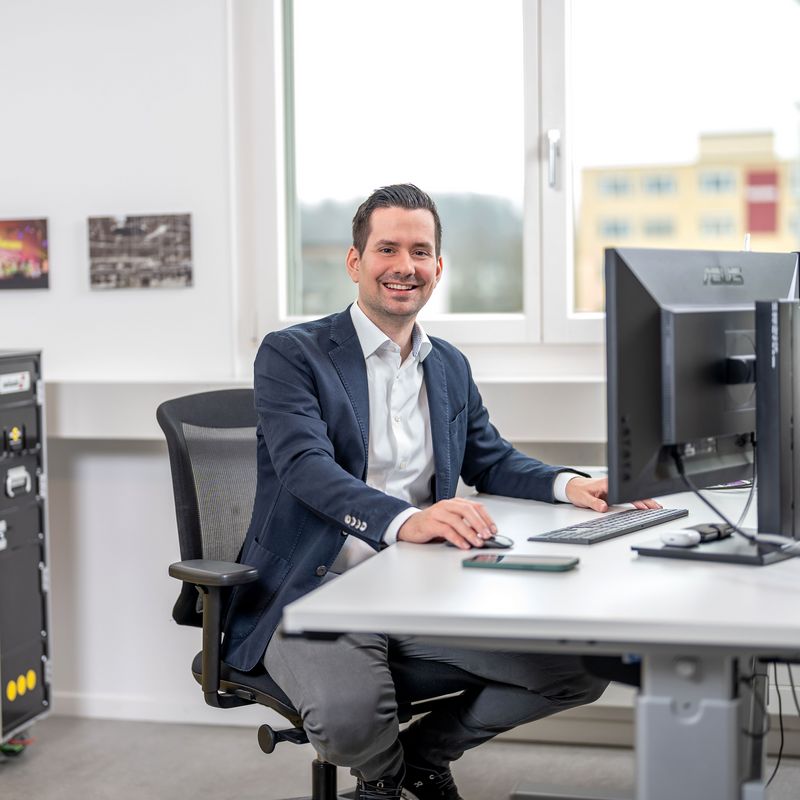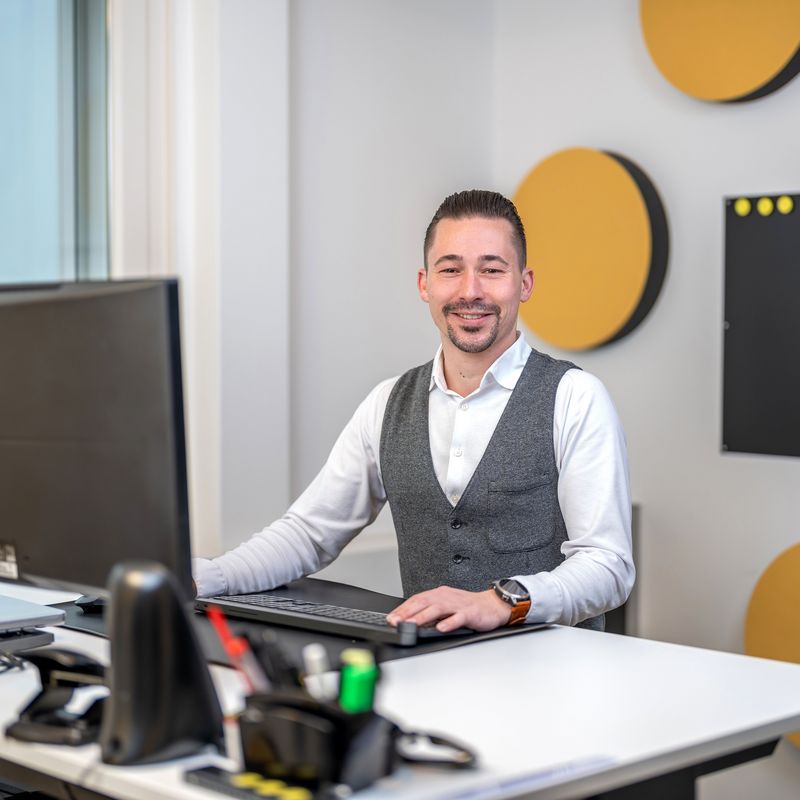The highlight is a high-resolution LED wall, 10.5 m wide and 5 m high. The newly designed tiered stage, measuring 12 x 6 m, offers space for up to 12 speakers. The live audience can accommodate 375 people.
The 1,167 m2 main hall is complemented by spacious side halls, 10 seminar rooms, various meeting rooms and additional studios.
You can get a first impression of the studio online with our virtual 3D tour.







